Build-out for the Institute for Computational and Experimental Research in Mathematics (ICERM)

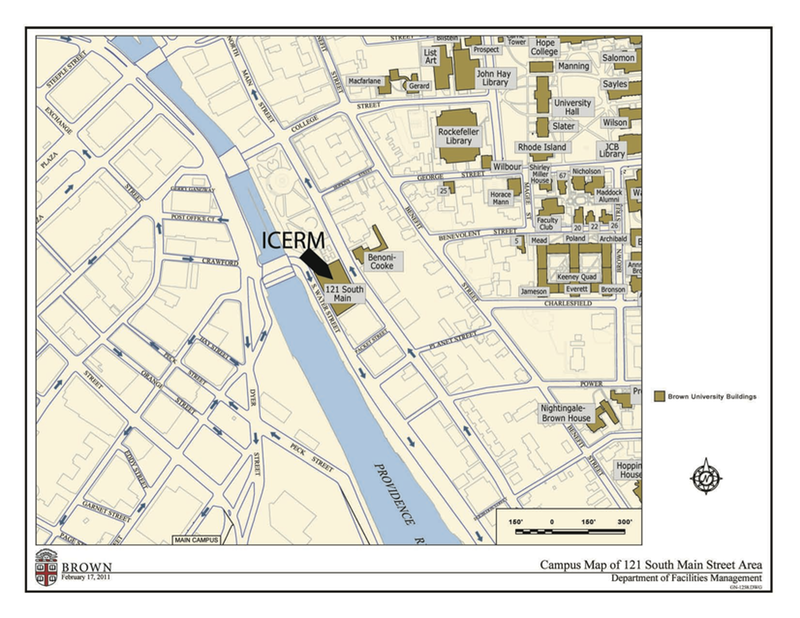
Brown University's commitment to ICERM includes the partial renovation of the top two floors of 121 South Main Street, a landmark office building at the base of college hill.
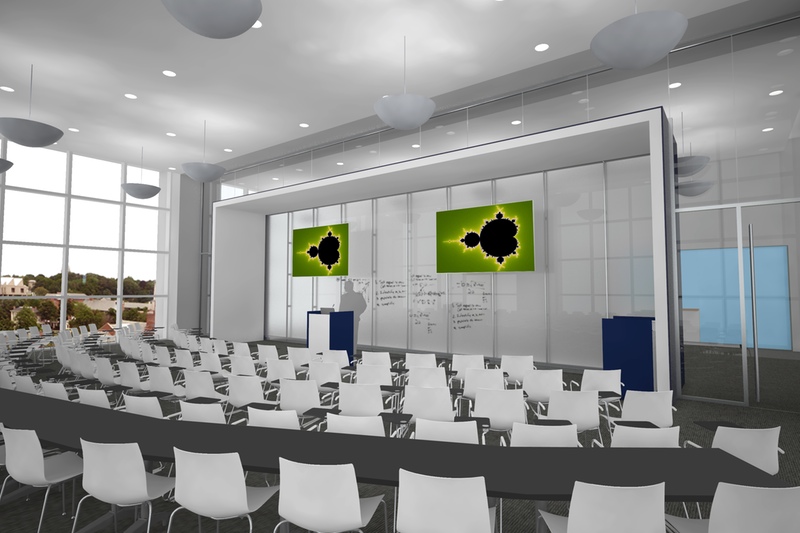
The 11th floor will house a state-of-the-art lecture hall, which will seat up to 100 participants. Click on the photo for a larger image.
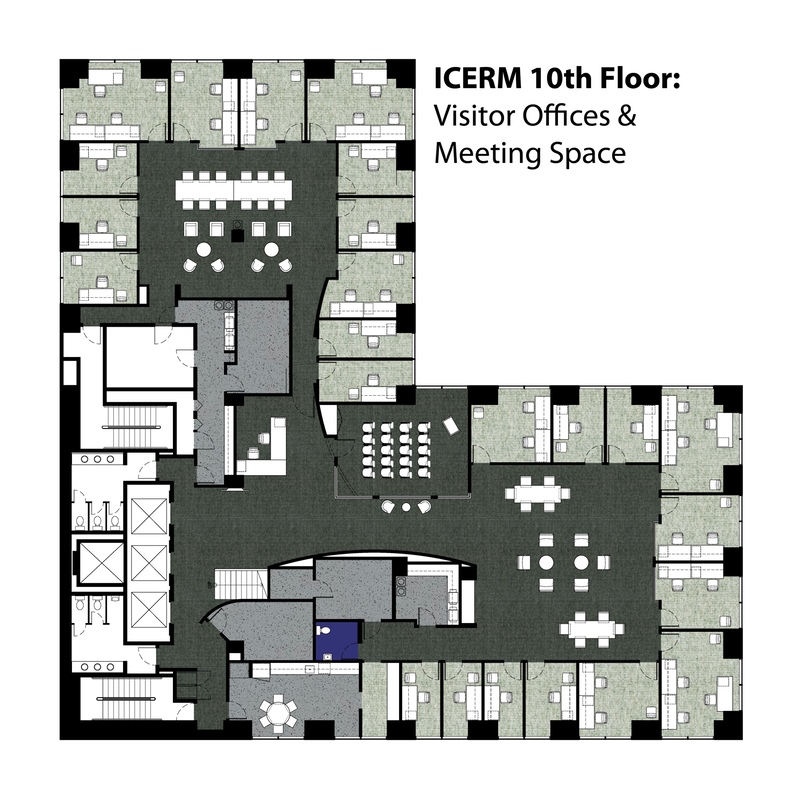
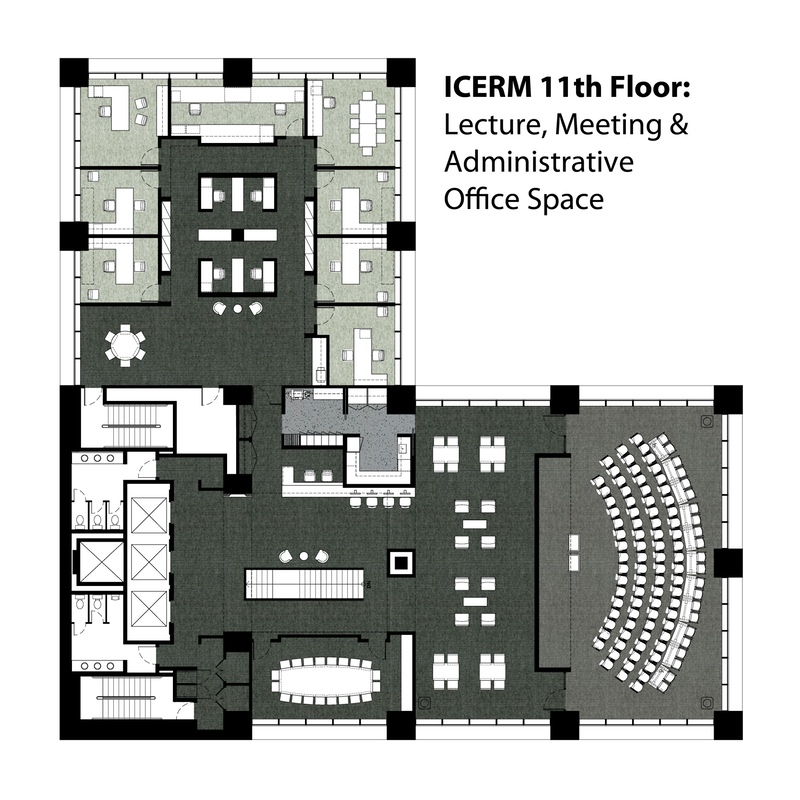
The 10th floor will feature a seminar room and office space for long-term visitors, while the 11th floor will house the lecture hall, a seminar room, and the administrative offices. Click on each photo for a larger image.
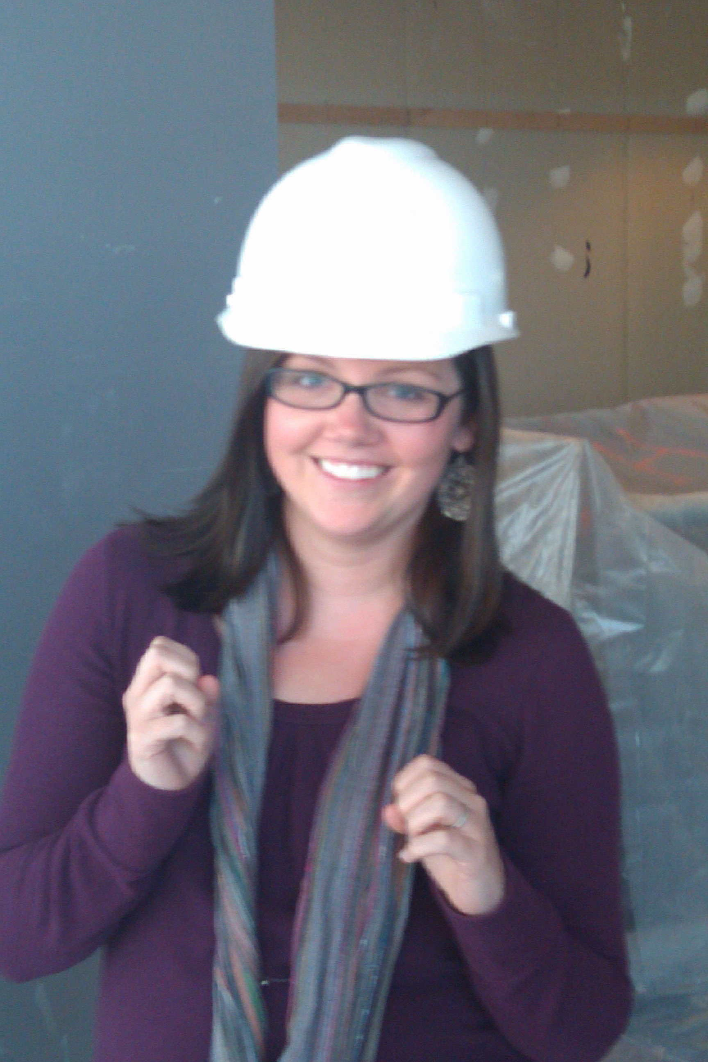
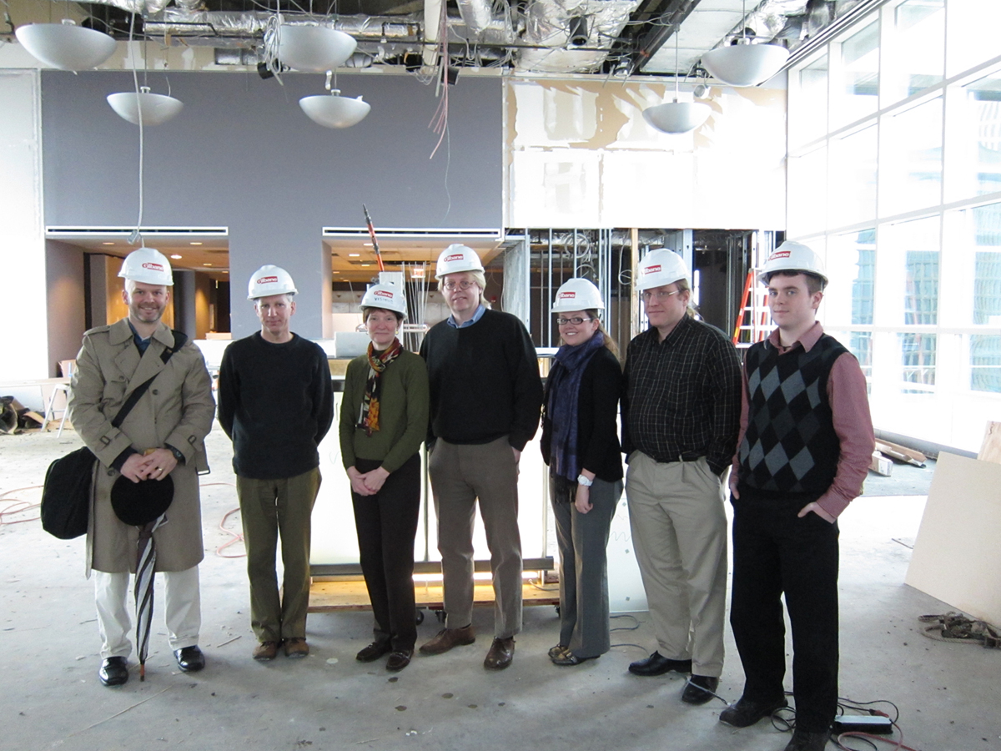
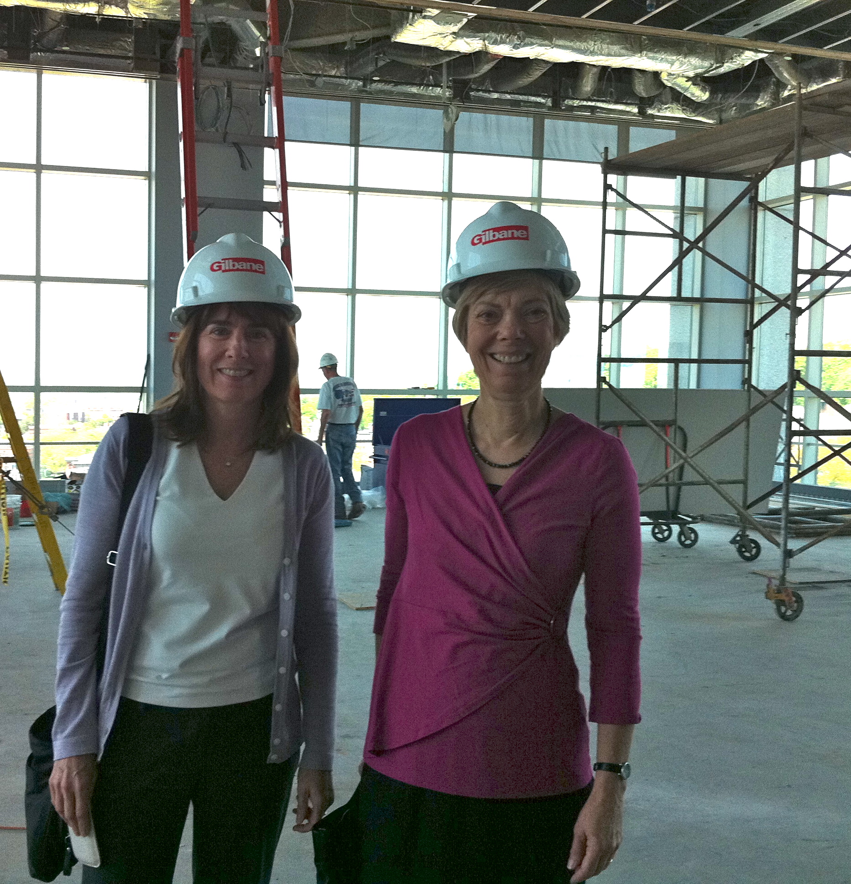
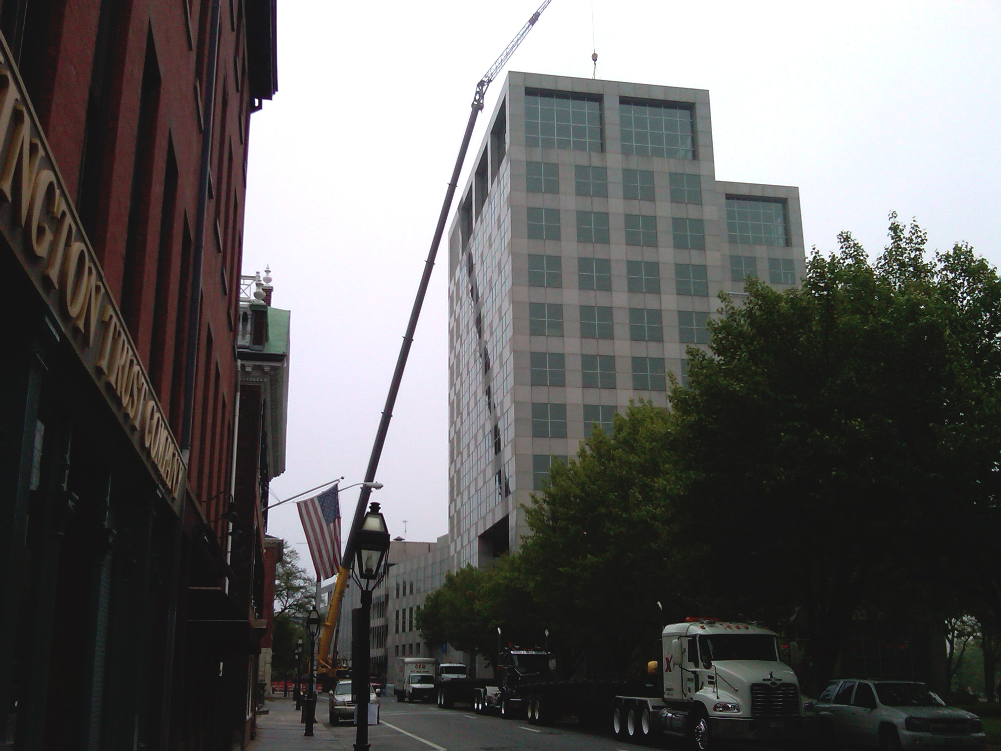
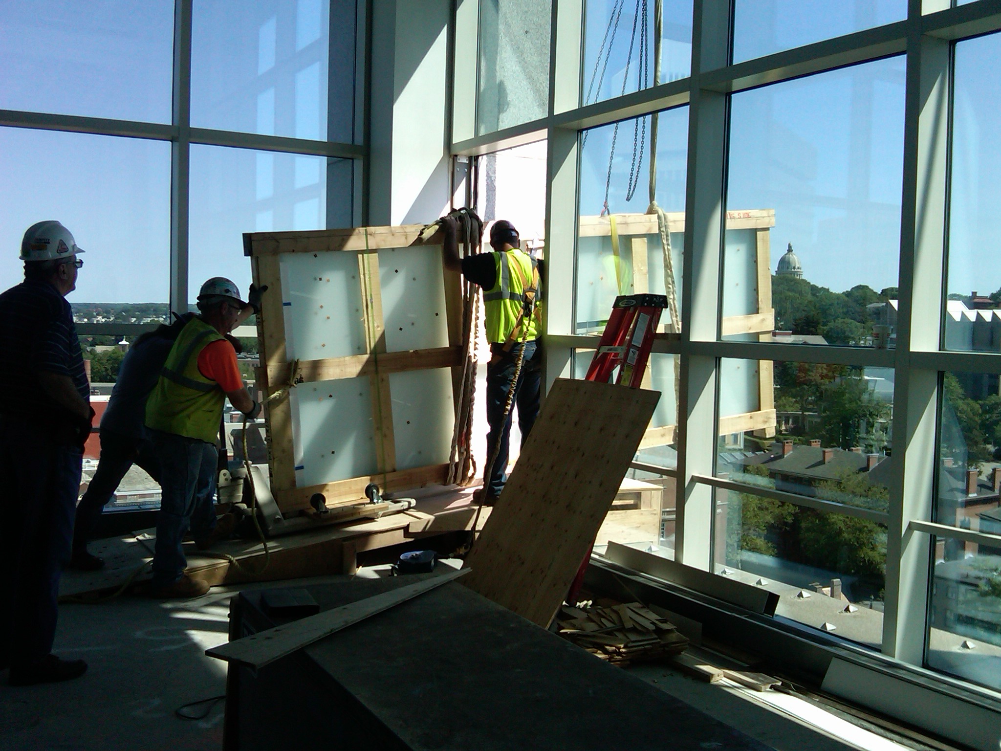
The build-out for ICERM's new space has been impressive thus far; walls have been knocked down to accommodate the 100-seat lecture hall; internet and intranet infrastructures have been mapped out; open meeting spaces have been blocked out, and an impressive modern design has been selected for furnishings and other elements. The first photo shows ICERM's Program Coordinator, Lauren Barrows, touring the ICERM construction zone. The next photo shows ICERM directors and staff during a recent lecture hall construction walk-through: (from left to right) Jeff Brock, Bjorn Sandstede, Ruth Crane, Jan Hesthaven, Lauren Barrows, Mat Borton and Shaun Wallace. The third photo shows ICERM Director, Jill Pipher and Barbara Keyfitz, Chair, ICERM Board of Trustees, touring the new space. In the next photo, as ICERM nears its mid-June move-in day, a crane is brought in to install the HVAC equipment on the rooftop of its new home at 121 S. Main Street. In the final picture, glass for the lecture hall wall is delivered through the windows of the 11th floor.